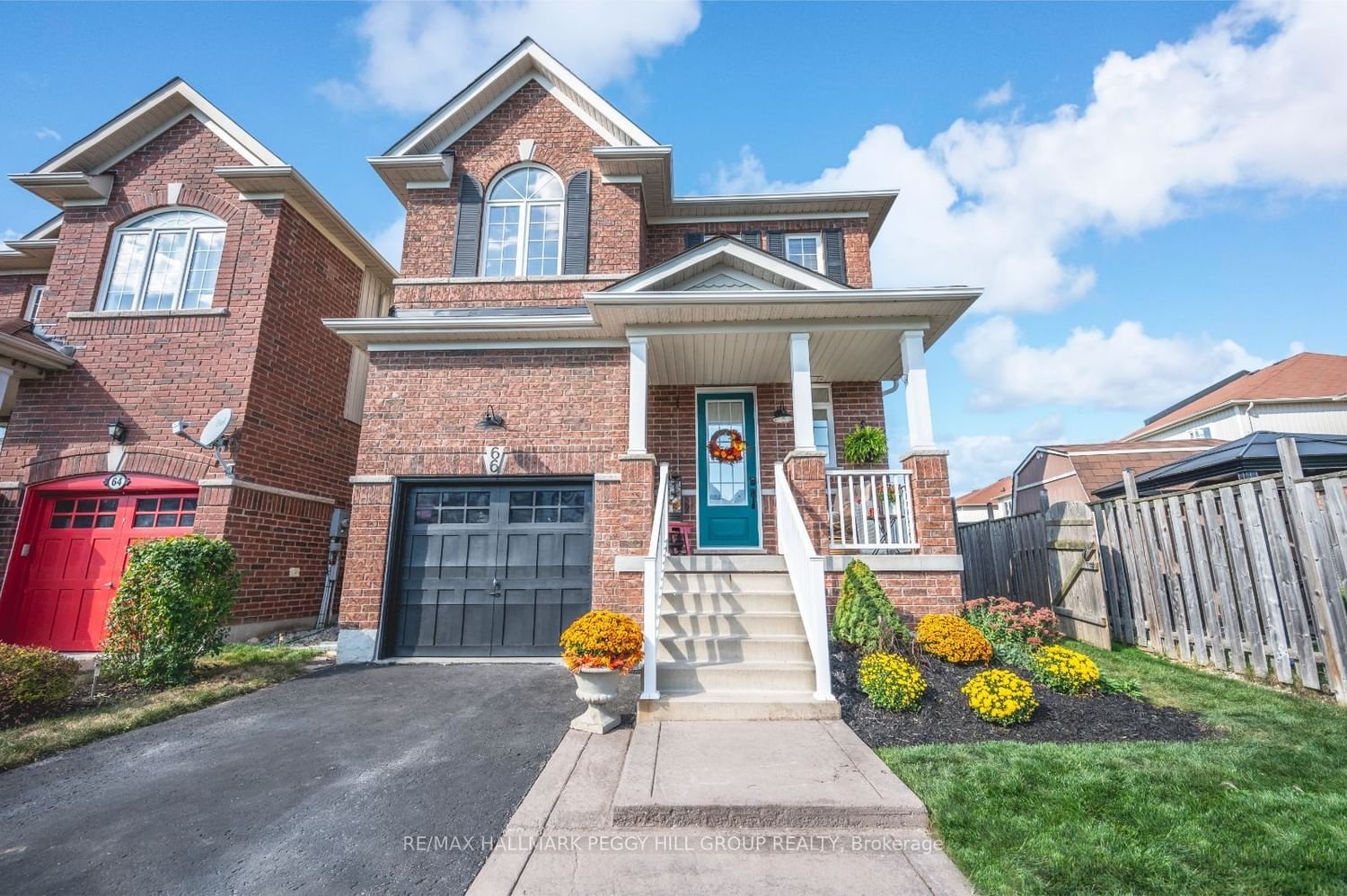$689,900
$***,***
3-Bed
3-Bath
1100-1500 Sq. ft
Listed on 3/5/24
Listed by RE/MAX HALLMARK PEGGY HILL GROUP REALTY
SHOWS 10+! CENTRALLY LOCATED FAMILY HOME WITH A STYLISH INTERIOR & TASTEFUL UPDATES! Welcome to 66 Legion Way. This centrally located home offers convenient access to Borden, Alliston, and Barrie, ideal for commuters. It promises a well-rounded lifestyle in a family-friendly neighbourhood near schools, parks, and shopping centers. The exterior boasts a landscaped front yard, an extended driveway with parking for four cars, and a single-car garage. The freshly painted interior features updated floors and abundant natural light. The newly renovated eat-in kitchen seamlessly connects to the backyard for indoor-outdoor living. Upstairs, spacious bedrooms offer tranquillity, with the primary bedroom featuring an ensuite and double-door closet. The large fenced yard includes a deck and gazebo for outdoor enjoyment. Recent updates include new shingles (2023), AC unit (2023), and furnace (2020), ensuring comfort and peace of mind. #HomeToStay
To view this property's sale price history please sign in or register
| List Date | List Price | Last Status | Sold Date | Sold Price | Days on Market |
|---|---|---|---|---|---|
| XXX | XXX | XXX | XXX | XXX | XXX |
| XXX | XXX | XXX | XXX | XXX | XXX |
Resale history for 66 Legion Way
N8114492
Detached, 2-Storey
1100-1500
5
3
3
1
Attached
5
16-30
Central Air
Full, Unfinished
N
Brick, Vinyl Siding
Forced Air
N
$2,206.08 (2023)
< .50 Acres
114.86x32.15 (Feet) - Approx As Per Geo
